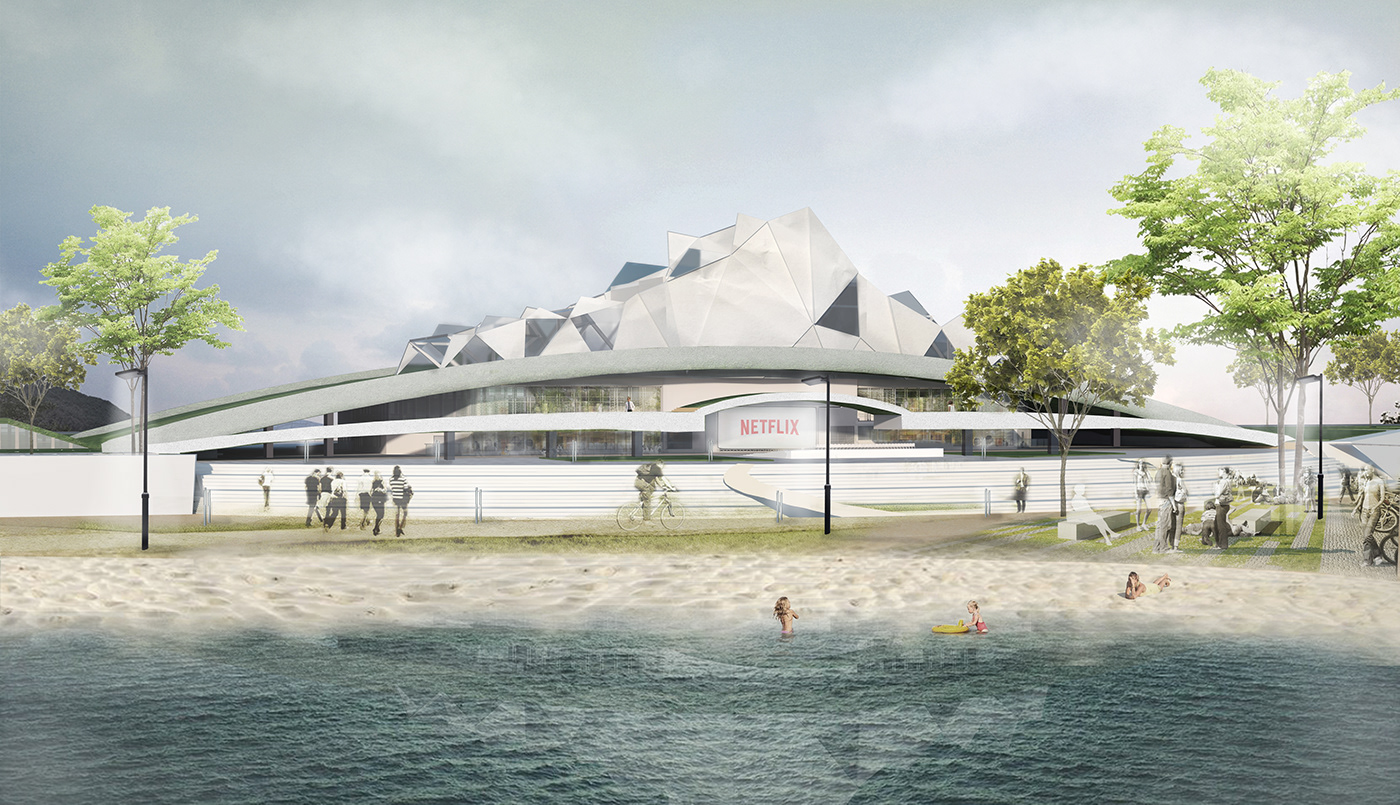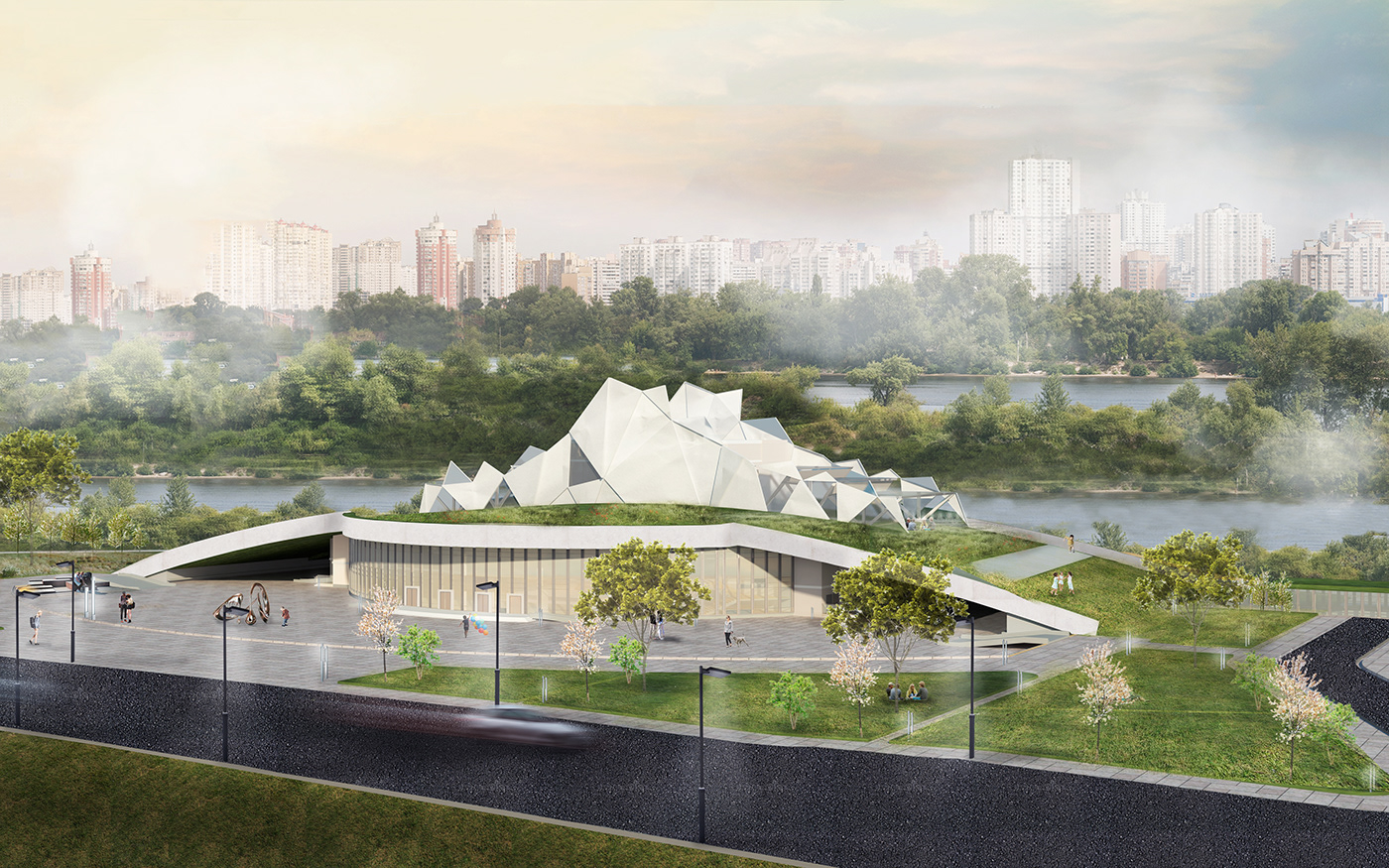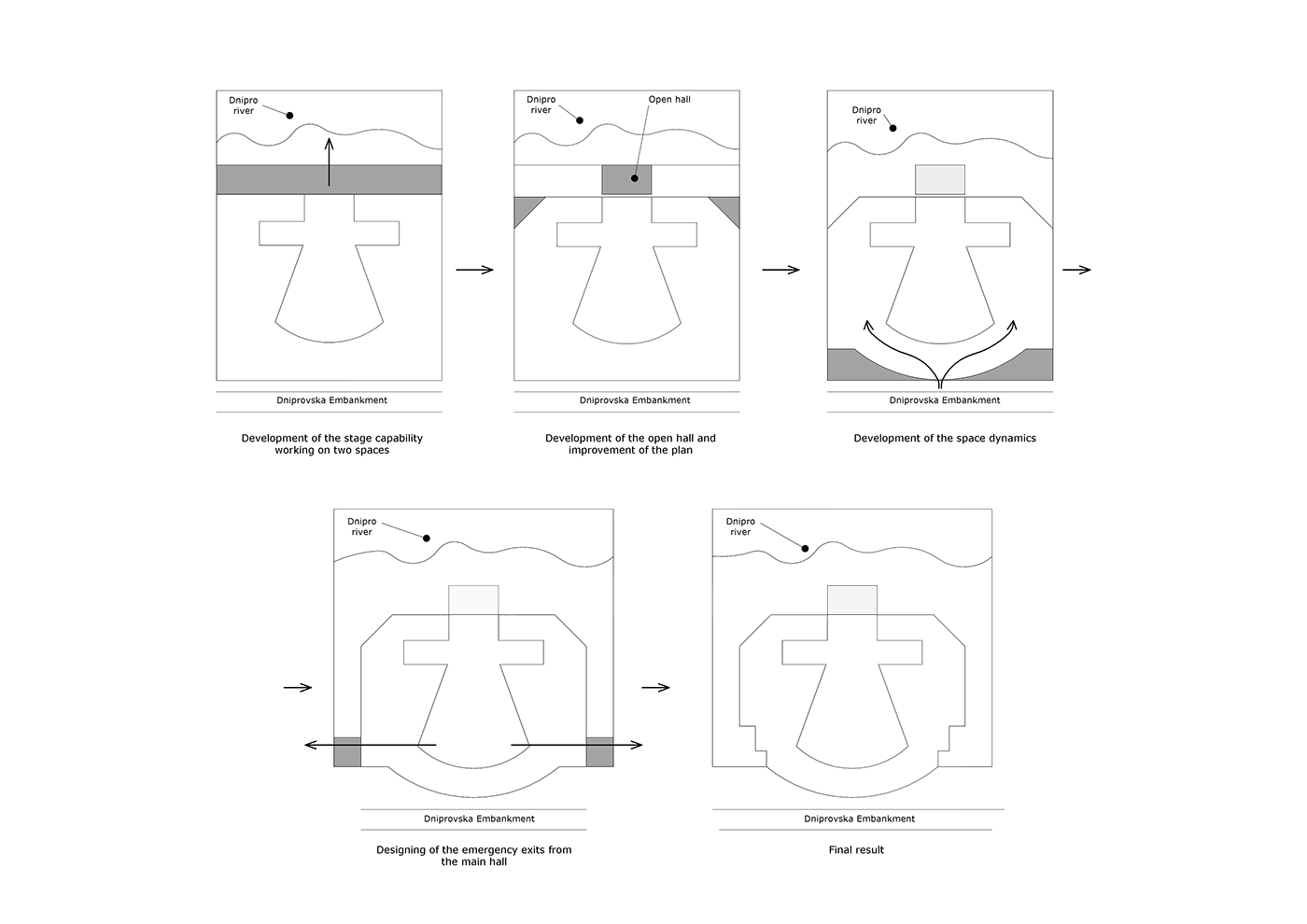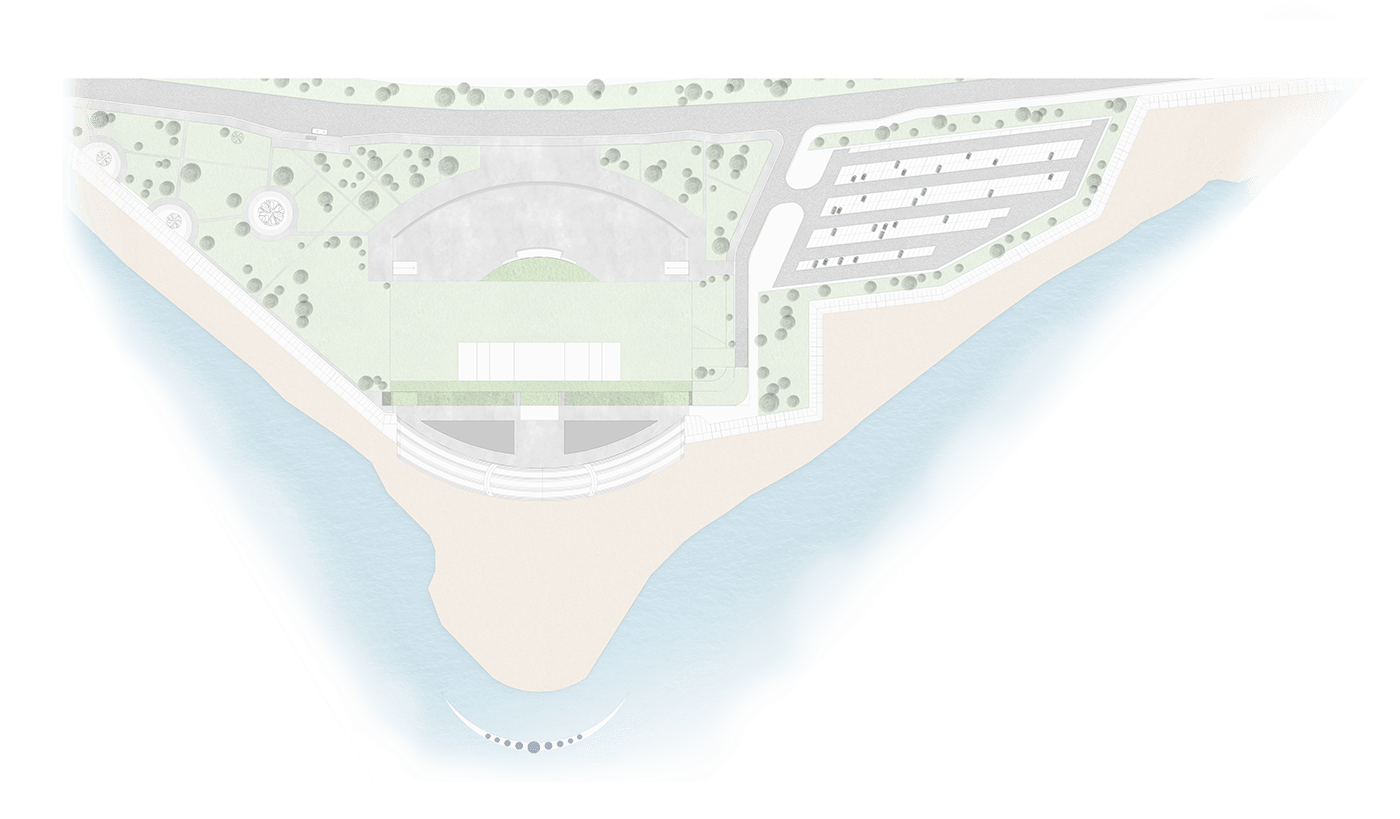

The location was chosen in front of Dnipro river to expand the idea in full. It was decided to design green sustainable architecture, as it implies the clever usage of space, including the exploited green roof. Moreover, it's all about merging with nature, fitting into the landscape - there are the key aspects in this project. Furthermore, an innovation to the theater space was applied, putting the rear back of the main stage to the opening of the river view: a convertible construction, which allows showing performances in one audience hall in winter, while in summer to remove the back of the panel and thus to create a small outside audience hall; in other words, it is a multifunctional space with new opportunities for theatrical innovations as well. Technical theater space was hidden in an architectural way: by creating a fuctional sharp "mountain", that becomes a cinema-shelter in rainy days, and allows people to enjoy the space even in the poor weather confitions.

Plan concept schemes

Shape development

Masterplan

-1 floor

Ground floor

First floor

Section 1-1'

Section 2-2'


